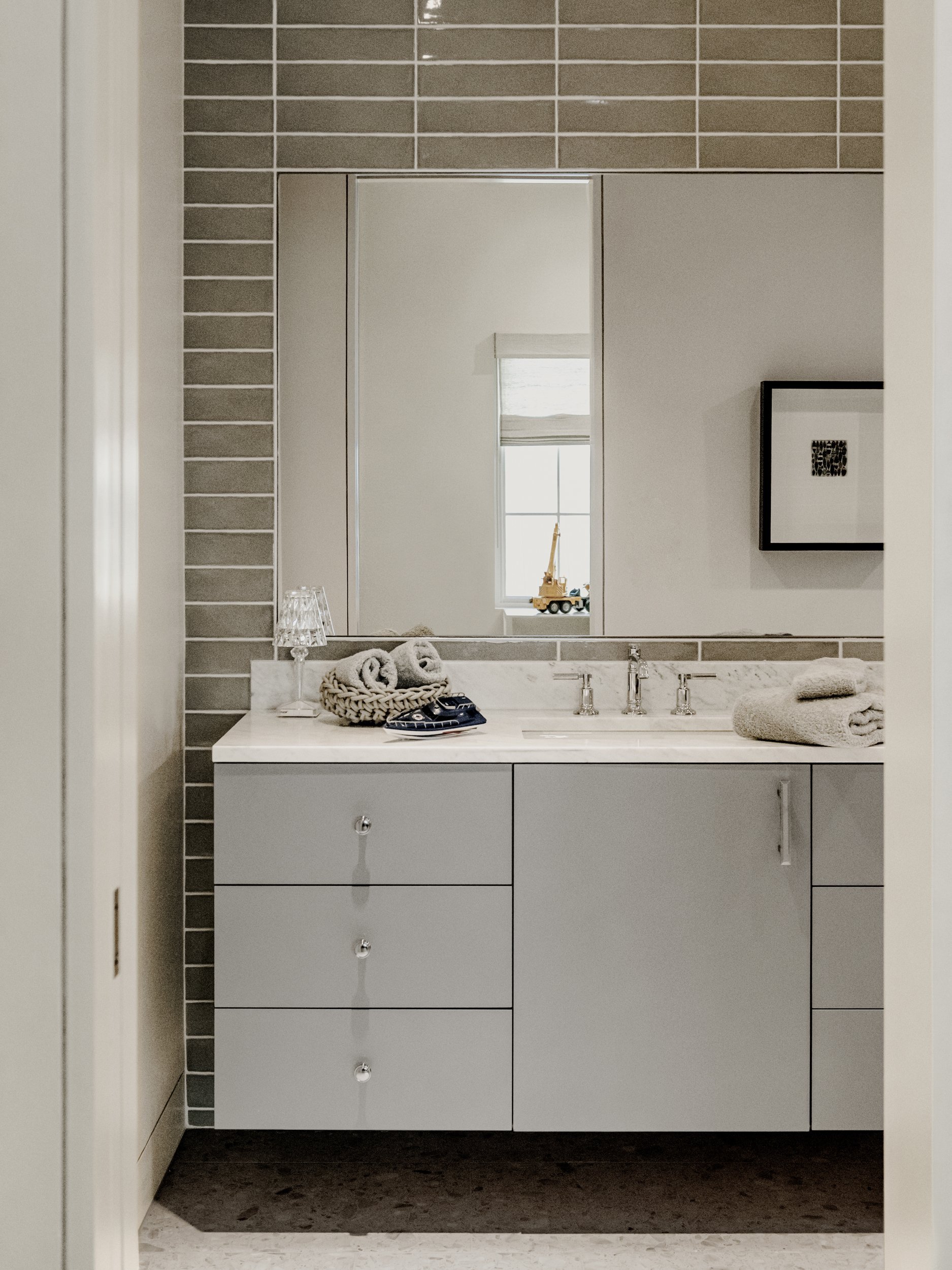Highland Park House
The Highland Park House retains the charming front facade from the original 1920’s bungalow, which has now been converted to a vaulted welcoming entry and music room. Beyond, a pocket courtyard brings in natural light and separates the old house from the new two-story addition which is hidden from the street.
The addition is nestled into the narrow lot and terminates in a cooling backyard pool and the carport serves as a tranquil backdrop to the landscape.
Team:
Architecture: Smithdish Architecture
GC: Robert Hopson Construction Group LLC
Structural Engineer: Stantec
Landscape Architect: Hocker
Interior Design: SR Hughes
Photography: Matthew Niemann Photography
Collaborators: Mindy Gudzinski Design, and StudioMPHTour the Abbott House!
Take a look inside this whole-home interior renovation project, which was recently published in @ruemagazine. Plus, new photos are now on SR Hughes blog at srhughes.com.
Photography + Video: @thetonyliproject
Interior Design: @sr_hughes
Architect: @smithdish
Contractor: @roberthopsonconstructiongroup
Landscape Architect: @hockerdesign
Thank you @ruemagazine for featuring the Abbott House in your spring issue. This was truly a “full-fledged family affair” and we are beyond excited to see this full home interior project in print + share it with all of you!
A huge thank you to the talented @thetonyliproject for all his support and for capturing the Abbott House in these gorgeous shots! And to Rue Magazine’s editor, @kellilamb_ for her wonderful words.
Here’s the rest of this All-Star Team:
Photography: @thetonyliproject
Interior Design: @sr_hughes
Architecture: @smithdish
GC: @roberthopsonconstructiongroup
Landscape Architect: @hockerdesign
Plus a shoutout to @ninasachse @deckersachse @kaceygilpin @katiecarpent and @madcap.industries for their collaboration, work, + help along the way!































